Lavanda Selection Villas
Our Lavanda villas have been designed for a life in contact with nature. Set on ideal plots, between the two main, most beautiful avenues and just a few steps from the lake.
Our Lavanda villas have been designed for a life in contact with nature. Set on ideal plots, between the two main, most beautiful avenues and just a few steps from the lake.
TECHNICAL SPECIFICATIONS
QUALITY SPECIFICATIONS
• Basement (concrete finish).
• Three-piece balcony door 5’60 m.
• Built-in Masonry wall in entrance & Lounge (According to the project).
• Same porcelain flooring indoor-outdoor. Non-slip outdoor flooring.
• Pre-installation of ducted air conditioning.
• Hot water Aerothermal Heat Pump system.
• Electric underfloor heating in bathrooms.
• Toilet with built-in cistern and cushioned hinge seat.
• Built-in shower mixer.
• Wall-mounted basin mixer tap and countertop basin in every bathroom.
• Paneled kitchen and built in appliances:
• Equipment included: electric oven, microwave, ceramic hob, extractor hood.
• Top in Silestone, porcelanic or similar.
• Lighting package with led technology.
• Standard home automation pack.
• Electric shutters in bedrooms.
• Lanscaped pack.
• Parking space in the plot.
• Pre-installation for electric vehicle charging point.
MAIN OPTIONS
• Solarium with pre-installation for kitchen, jacuzzi and solar panel
• Private pool with masonry wall and solar shower
• Basement finished
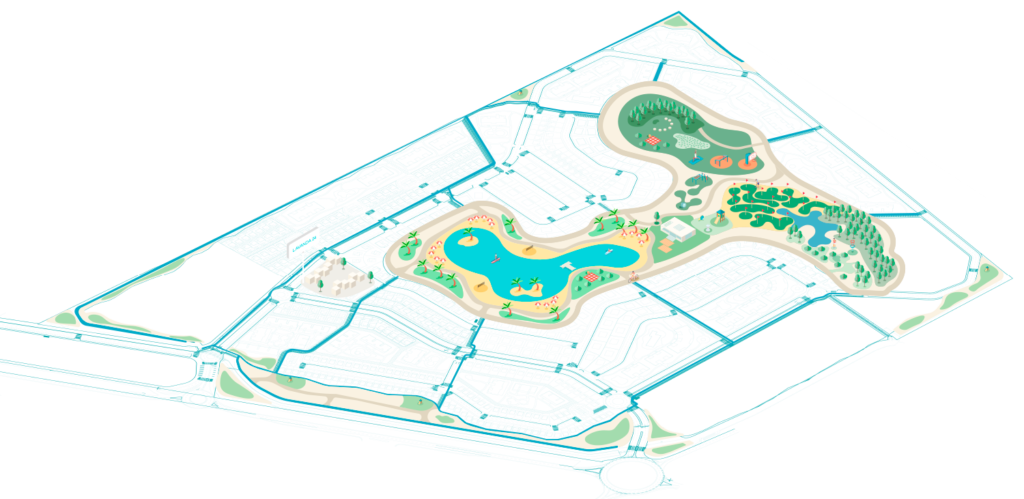
Open to the surroundings with a 5.5- metre balcony, that give freedom of movement and let the sunlight flow in. Architecture that connects with the garden area, with privacy from an illuminated natural stone wall that separates the inside from the outside. These features give the living area of the home its character.
And when night falls, the first bedroom is on the opposite side of the ground floor, and gives onto a lovely, welcoming terrace.
On the first floor, there are two designs to choose from. One has a modern suite with an open bathroom and is connected to a stylish Mediterranean terrace with over 12 square metres, while the other has two rooms, one of which gives onto the same sunny terrace and a bathroom.
The large, open-plan 80-square-metre basement receives light during the day from a clever skylight that serves as a garden bench and allows a curtain of light to flow in. The possibilities of this space are as brilliant as your imagination. And while we’re talking about dreams, what will you do with the sun terrace?
Each home also has space for a vehicle prewired for an EV charging point.
PLANS AND SURFACES
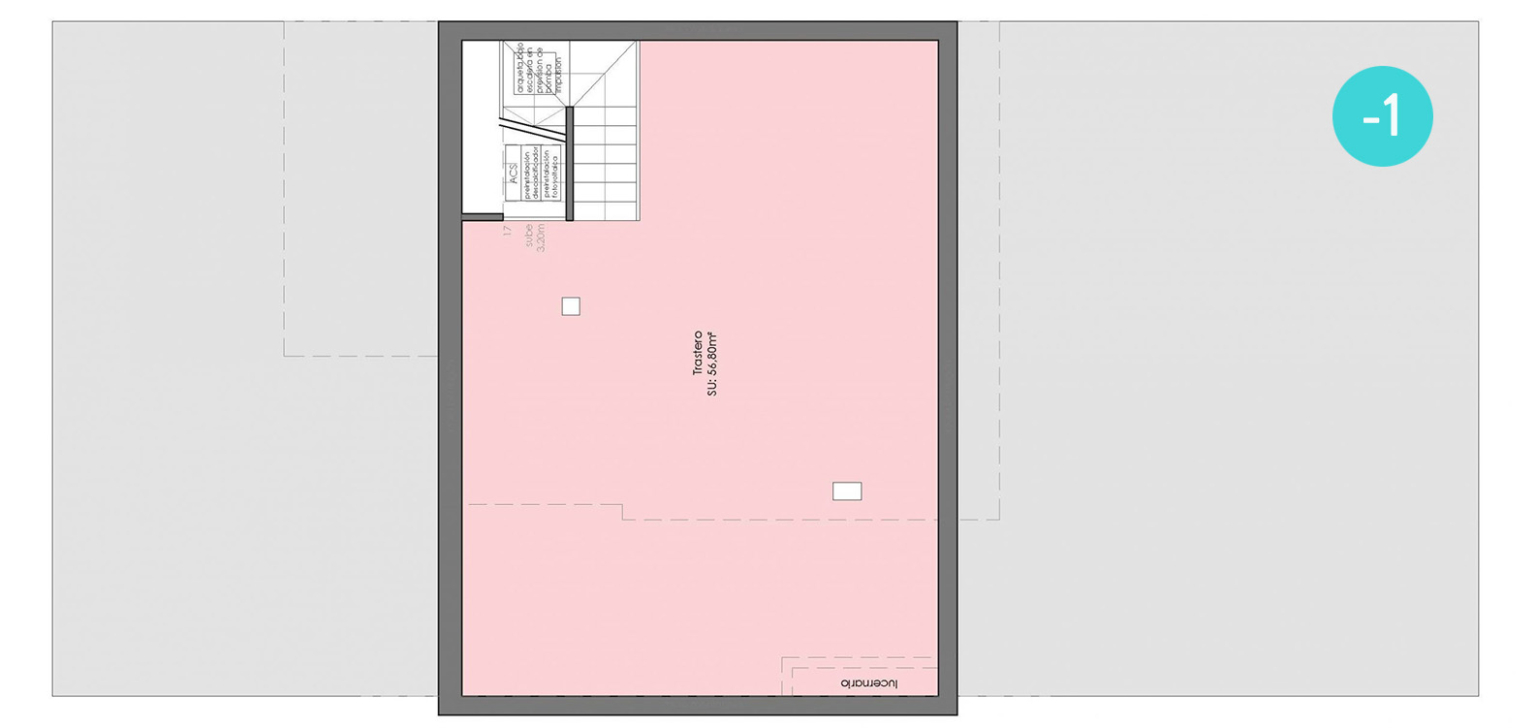
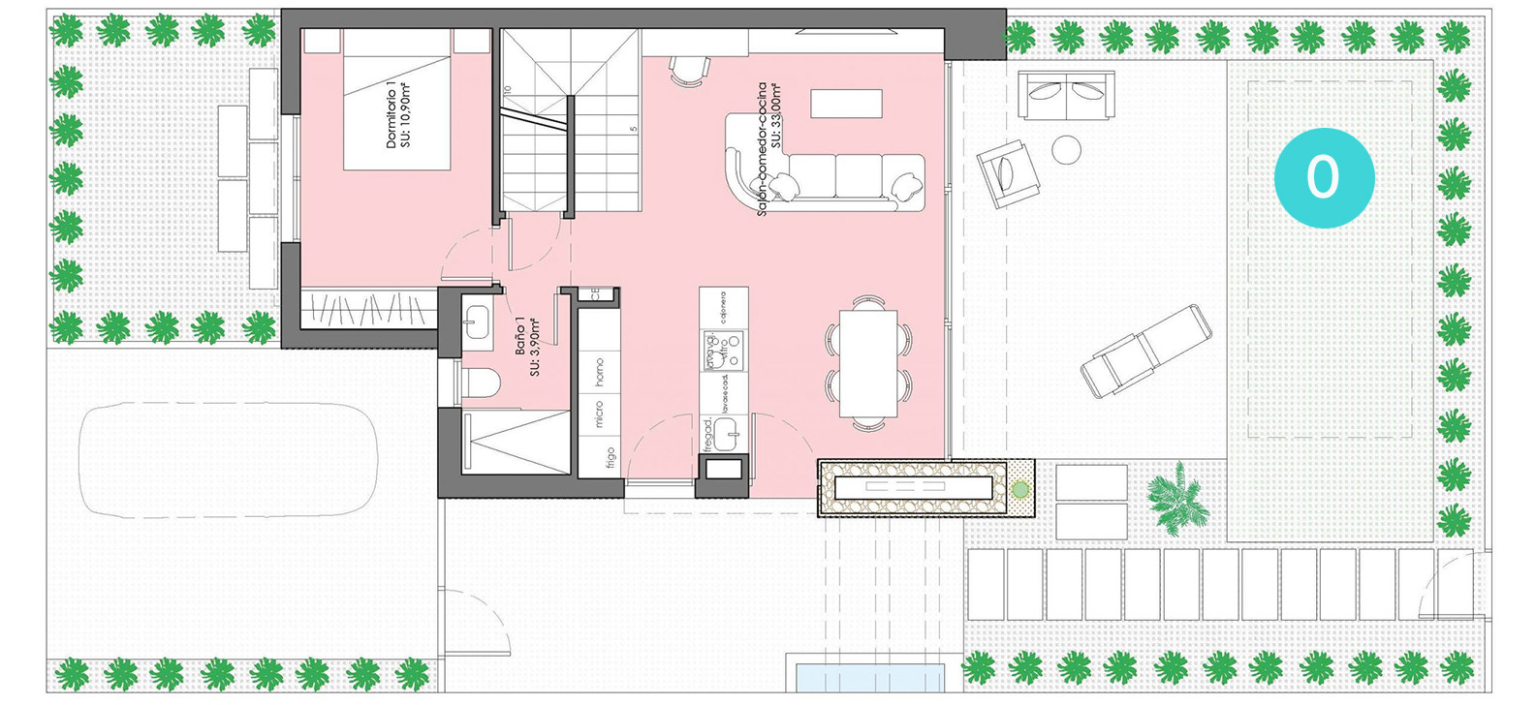
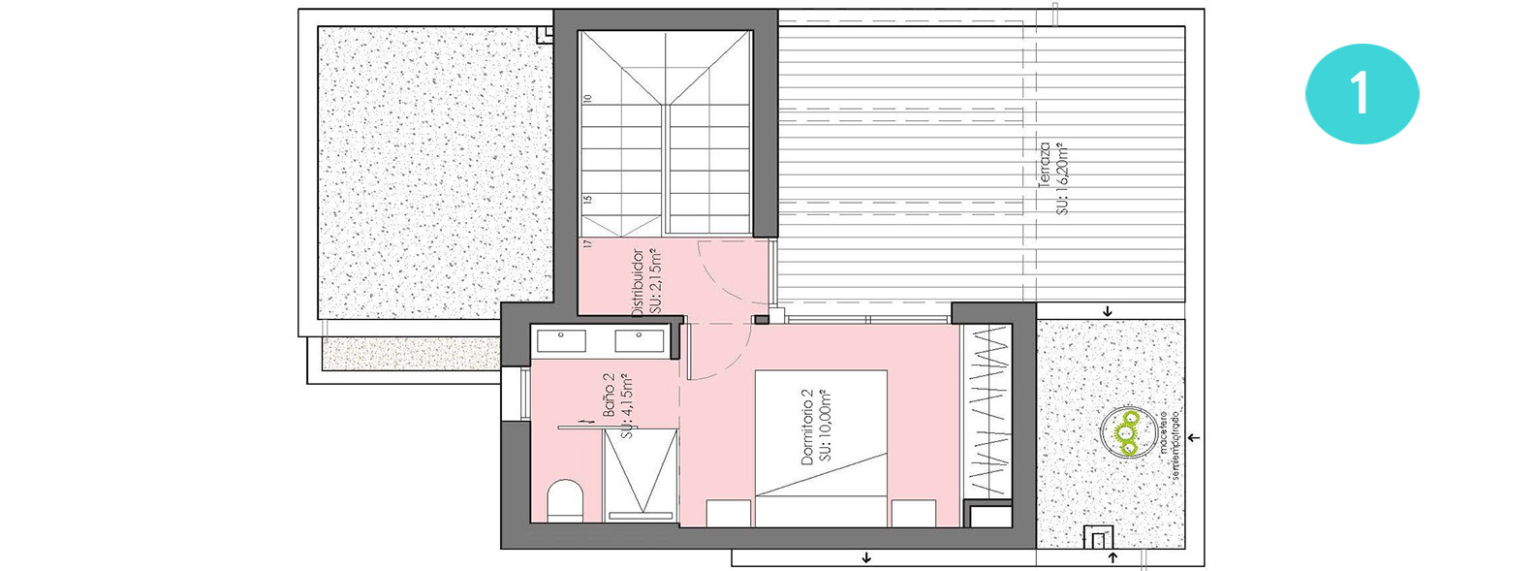
TYPE A
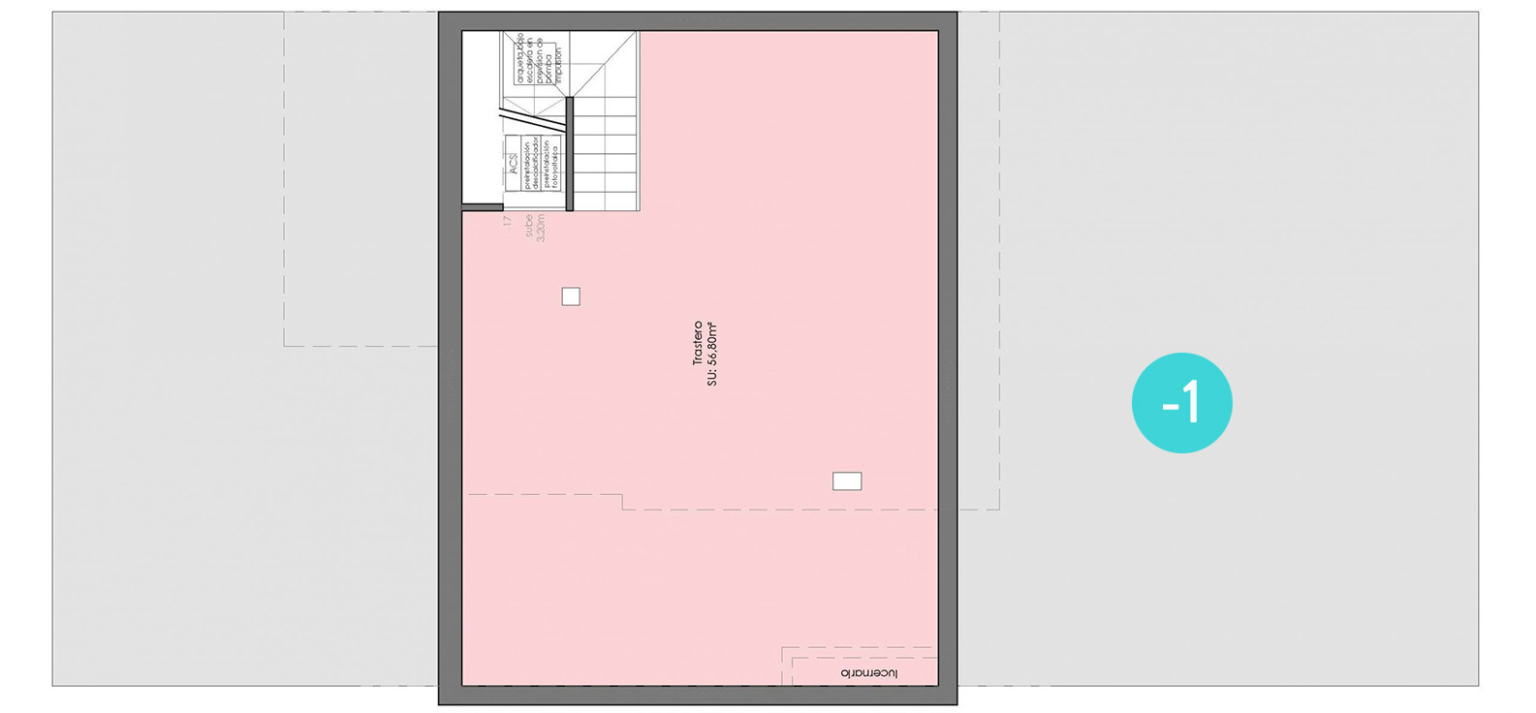
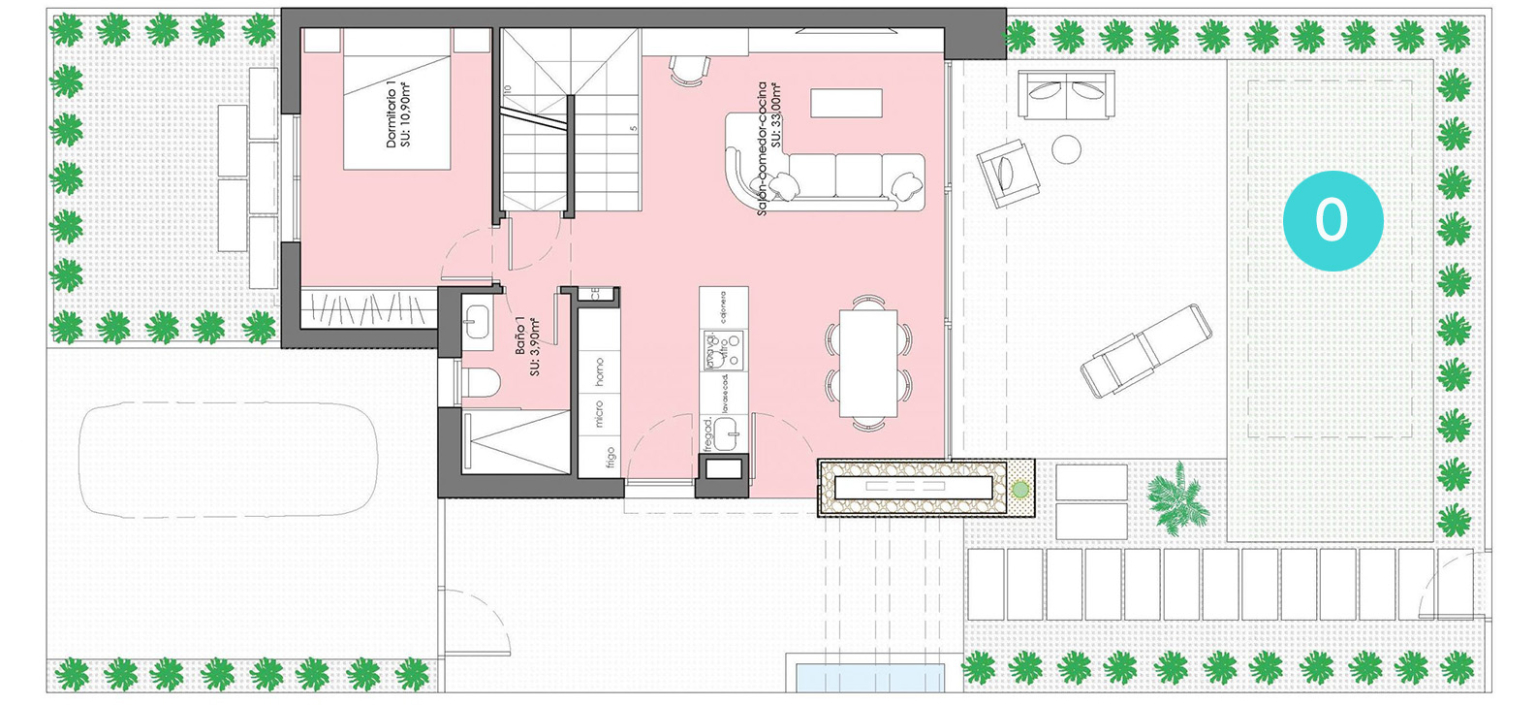
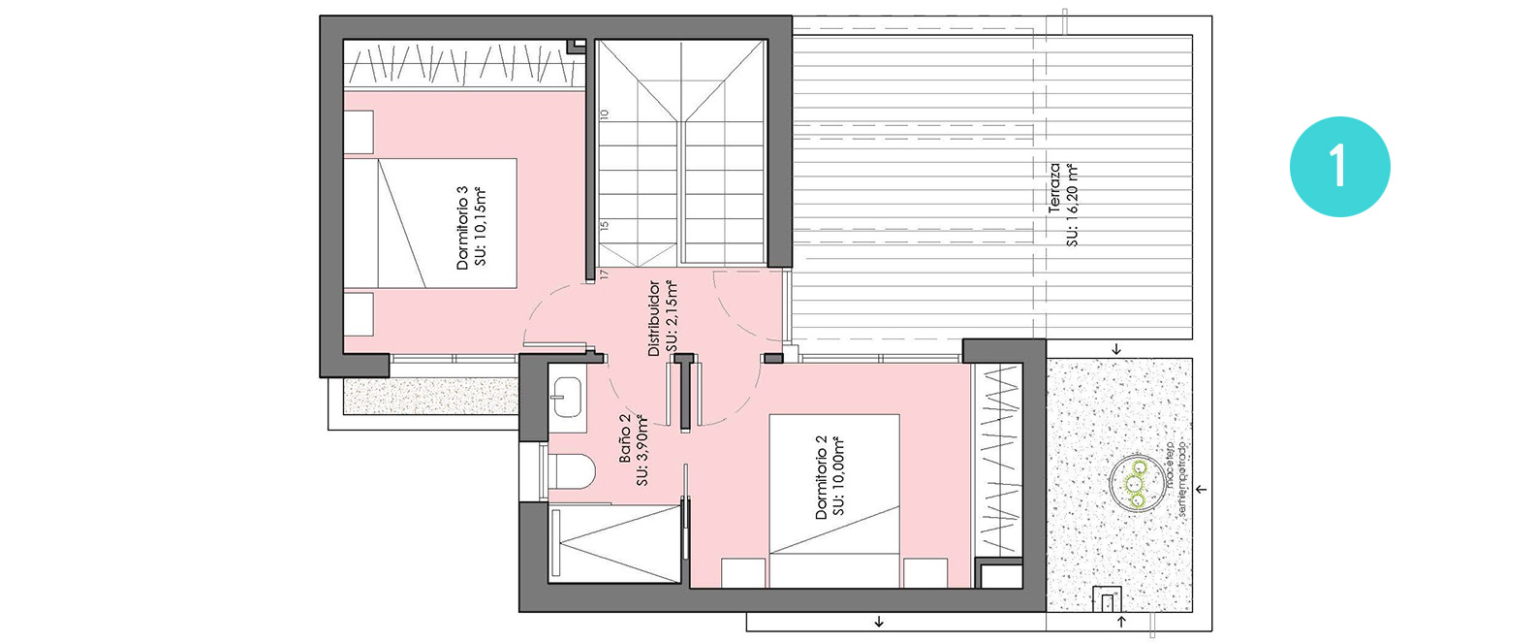
TYPE B
3 BEDROOMS, 2 BATHROOMS
PLOT: 195-217 M²
BUILT AREA INCLUDING BASEMENT: 173 M²
GARDEN AREA AND TERRACES: 150-172 M²
Do you have any question? At ABS REAL ESTATE we can help you. Leave us a message and we will respond as soon as possible, we are waiting for you!
Por favor ingrese su nombre de usuario o dirección de correo electrónico. Recibirá un enlace para crear una nueva contraseña por correo electrónico.
