Almendro Villas
Our exquisite villas are designed to bring nature into your life. The indooroutdoor flow is an essential aspect of our architectural philosophy, with continuity from the inside out.
TECHNICAL SPECIFICATIONS
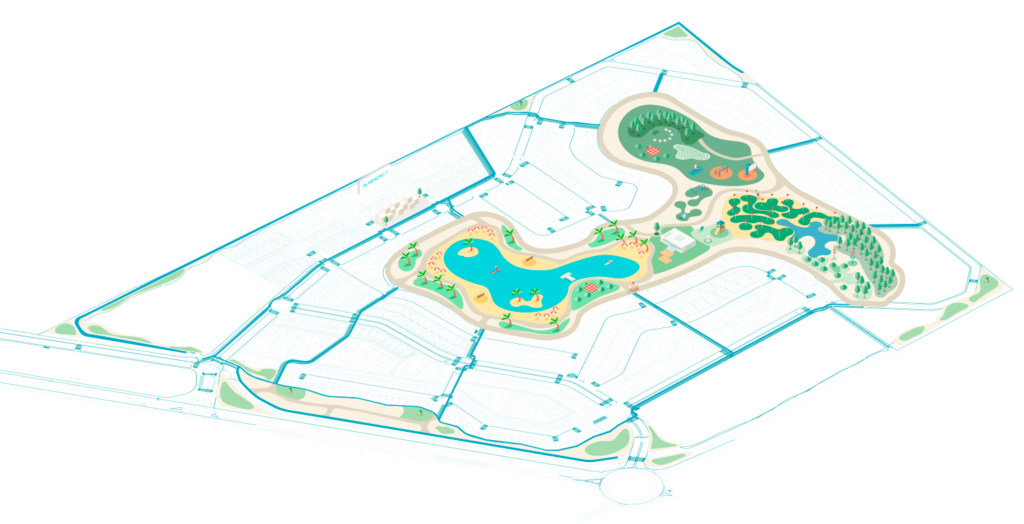
In one of the best areas of Santa Rosalía, alongside to the lake and with charming views. This premium villa is a metre above ground level for extra privacy.
The plot has space for up to three vehicles and pre-installation for an EV charging point.
The front porch has a large, covered space and a year-round sun trap with a swimming pool and a barbecue set in a wall made of local stone, that runs along entire façade to a sun terrace, a feature that gives this contemporary home a welcoming, Mediterranean vibe.
In keeping with this elegant, minimalist living area, window doors invite cooling breezes and sunlight in over an almost five-metre balcony set entirely inside the wall. The imposing kitchen is both practical and attractive.
The rest area features a bedroom with direct access to a guest bathroom on the ground floor, and the entire first floor of the home. The main suite comprises 20 metres of bedroom, dressing room and bathroom, with two terraces for efficient through ventilation and a feature headboard.
A second suite is also luxurious, with a dressing room, built-in bathroom, and access to the 18-square-metre terrace with a natural stone wall.
Enjoy sunny days and starry nights on a 43-square-metre area with views over La Reserva and sparkling lake. Preinstalled for kitchen and jacuzzi.
An additional space 48-square-metre open plan area extends over the more discreet part of the property. A semibasement with natural light to be laid out and designed to the customer’s specifications.
PLANS AND SURFACES
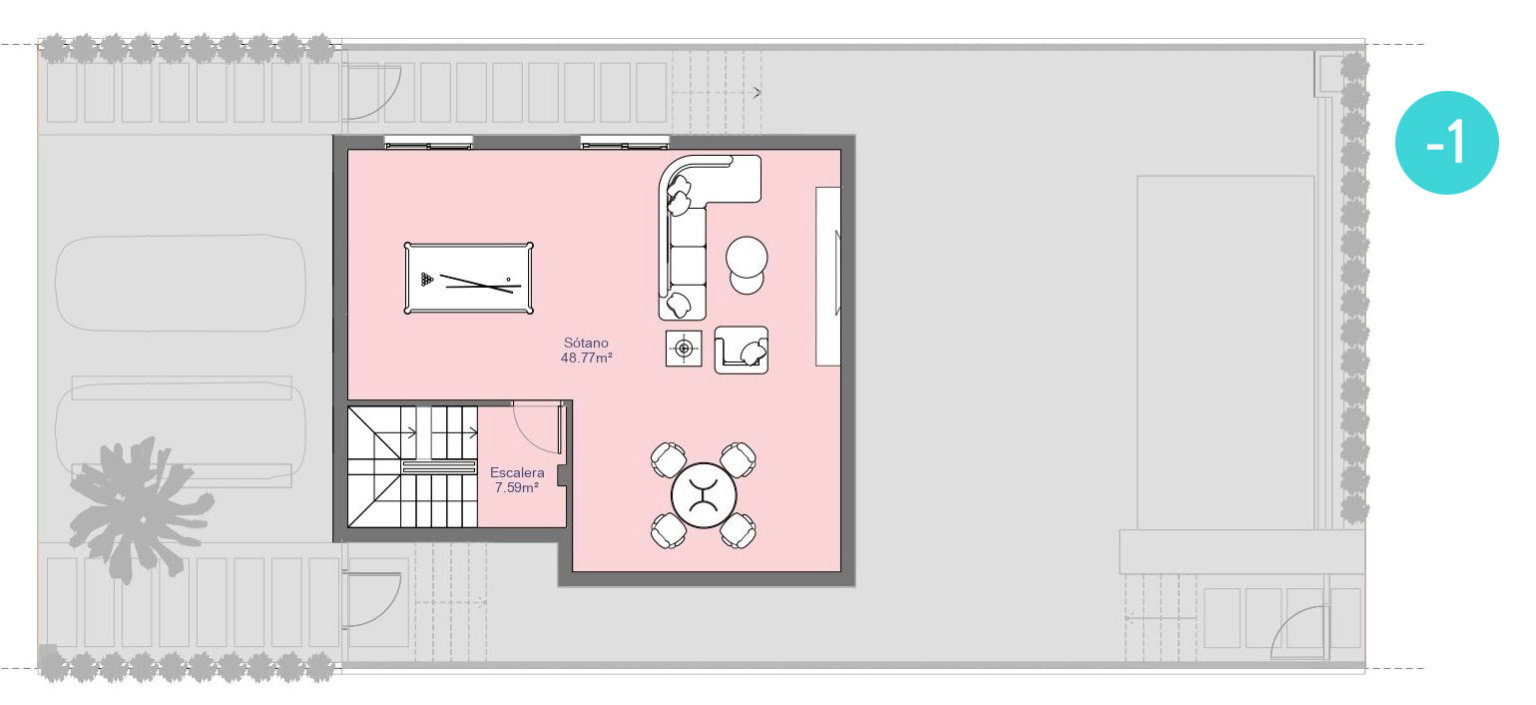
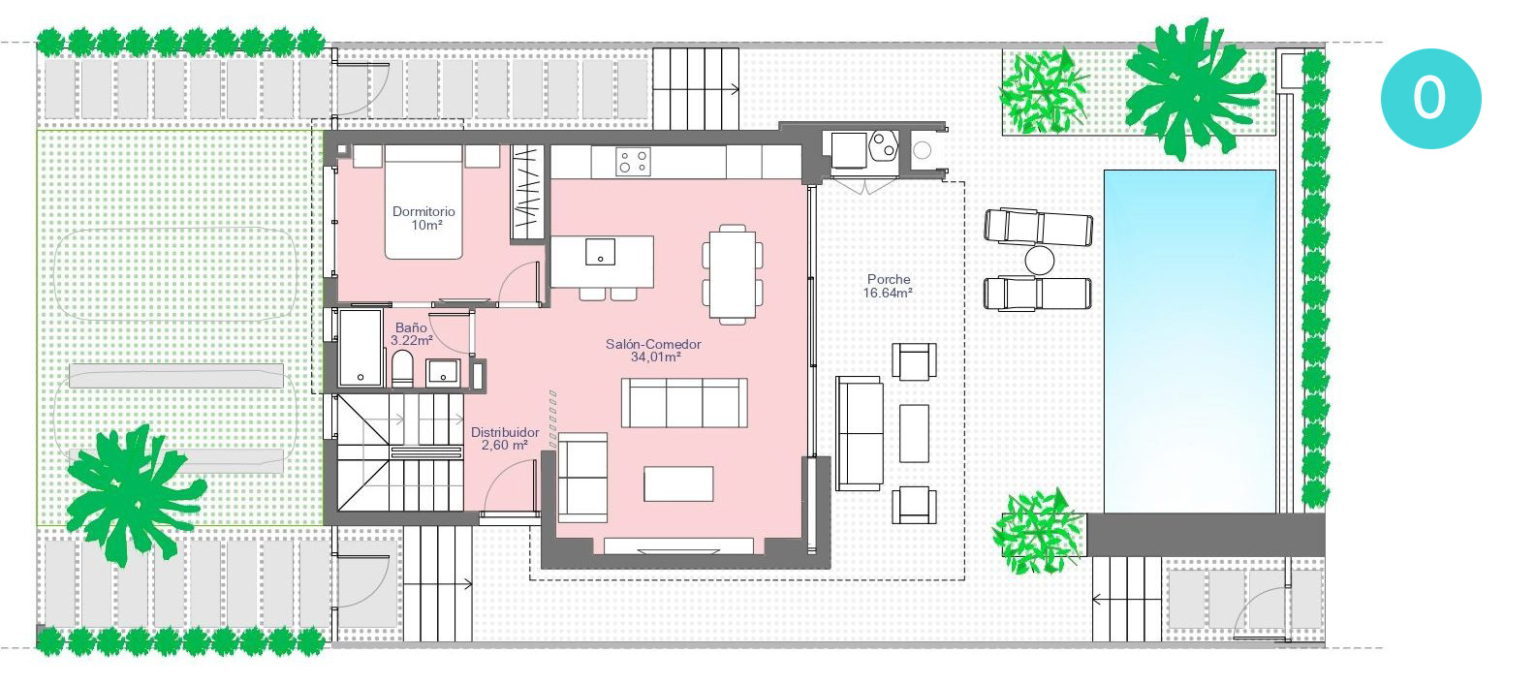
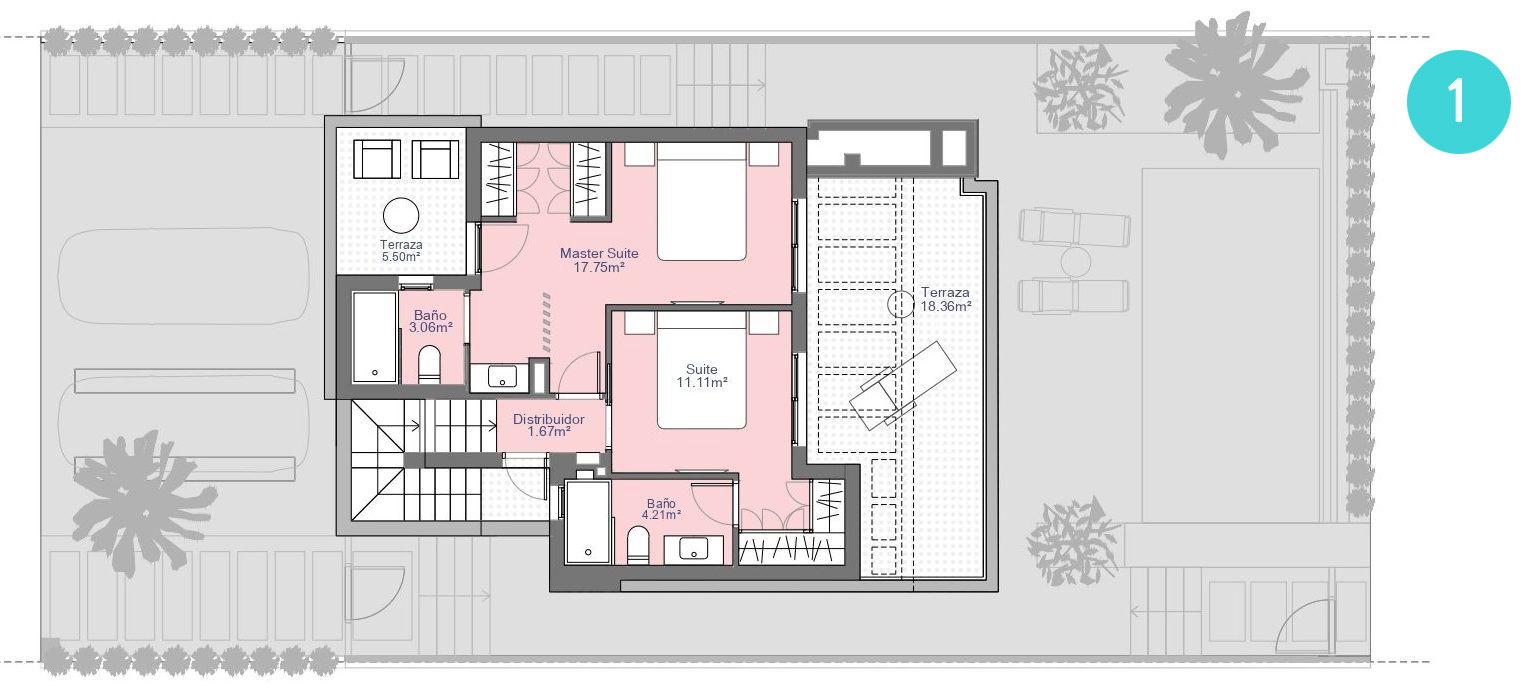
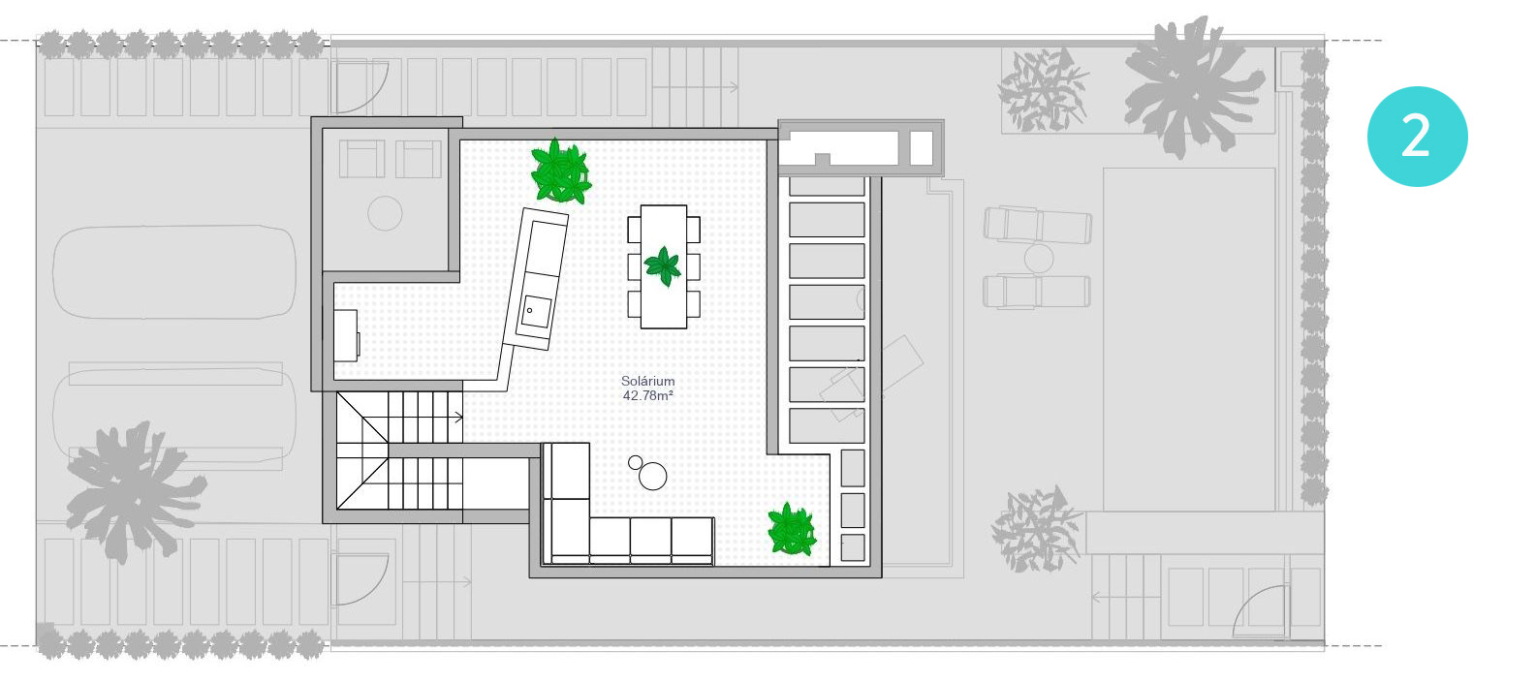
3 BEDROOMS, 3 BATHROOMS
PLOT: 204.5 – 218 M²
BUILT AREA. INCLUDING BASEMENT: 177 M²
SOLARIUM AND TERRACES 1º FLOOR: 50-102 M²
Do you have any question? At ABS REAL ESTATE we can help you. Leave us a message and we will respond as soon as possible, we are waiting for you!
Por favor ingrese su nombre de usuario o dirección de correo electrónico. Recibirá un enlace para crear una nueva contraseña por correo electrónico.
