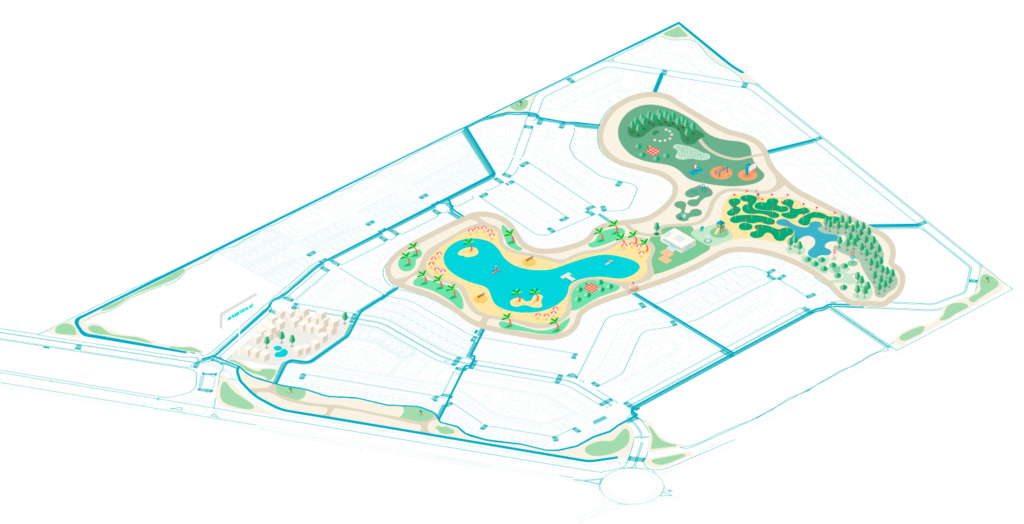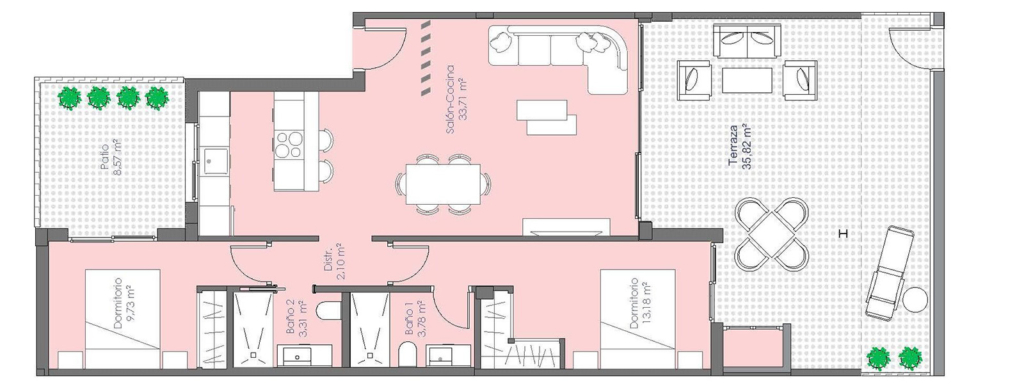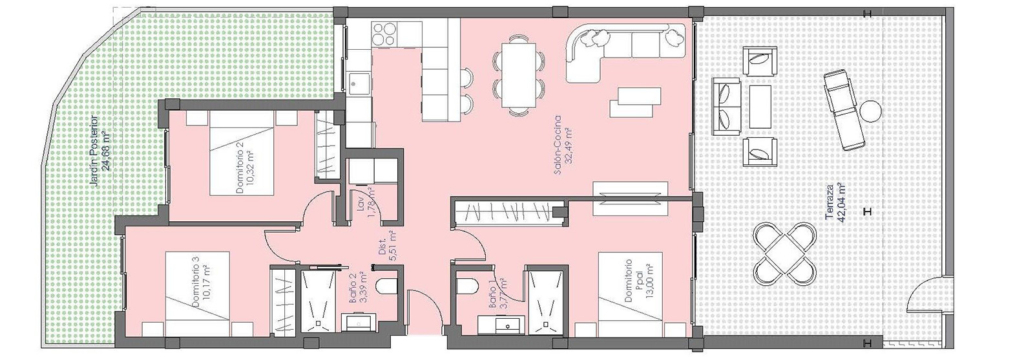Apartments Madreselva
This community is in one of the most beautiful areas of the resort, alongside a pretty garden with children’splay-grounds to the south of Santa Rosalía and only 200 metres from The Lake.
TECHNICAL SPECIFICATIONS
QUALITY SPECIFICATIONS
• Underground parking space and storage room.
• Three leaf balcony doors in the living room.
• Continuous porcelain floor tiles inside and outside. Non-slip tiles outside.
• Duct air conditioning (hot-cold air).
• Highly energy-efficient heat pump system for sanitary hot water (Aerothermia).
• Underfloor electrical heating in bathrooms.
• Floor standing lavatories with built-in cisterns.
• Suspended cabinets in each bathroom.
• Built-in kitchen appliances: ceramic hob and extractor fan included.
• Kitchen island (depending on project) and Silestone worktop, porcelain or similar.
• Lighting package with LED technology.
• Electric blinds in bedrooms.
• Pre-installation for electric vehicle charging point.
MAIN OPTIONS
• Customize Solarium

Its exclusive central, landscaped common area boasts a fabulous designer swimming pool large enough to ensure comfort and enjoyment. Plants have been carefully selected to give shape and colour to the design.
All homes have underground parking and storage rooms.
A COMMUNITY DESIGNED FOR ENJOYMENT, VIEWS AND PRIVACY.
Corner Madreselva apartments have three rooms and two bathrooms, while the central ones have two bedrooms and two bathrooms. All the main suites give onto a large terrace shared with the living, and has a large balcony with window doors.
Corner penthouses have beautiful, bright glazed central courtyards around which the homes are arranged, facing eastwards.
The four penthouses have sun terraces, with views of La Reserva and the sea. They are wired for a kitchen and jacuzzi.
Without a doubt, this is the perfect place to build a home and community.
PLANS AND SURFACES

TYPE A

TYPE B
3 BEDROOMS, 2 BATHROOMS
PLOT: 195-217 M²
BUILT AREA INCLUDING BASEMENT: 173 M²
GARDEN AREA AND TERRACES: 150-172 M²
Do you have any question? At ABS REAL ESTATE we can help you. Leave us a message and we will respond as soon as possible, we are waiting for you!
Por favor ingrese su nombre de usuario o dirección de correo electrónico. Recibirá un enlace para crear una nueva contraseña por correo electrónico.
